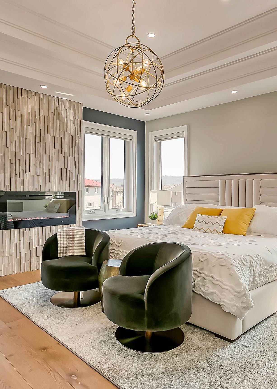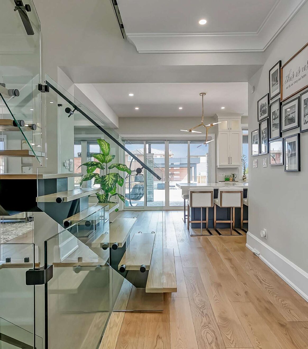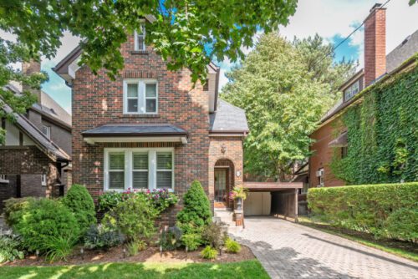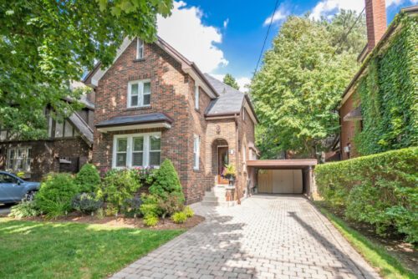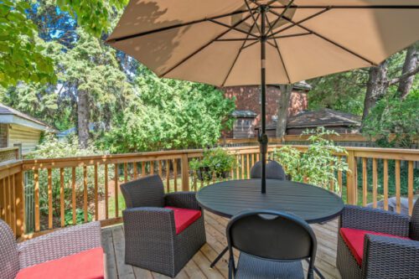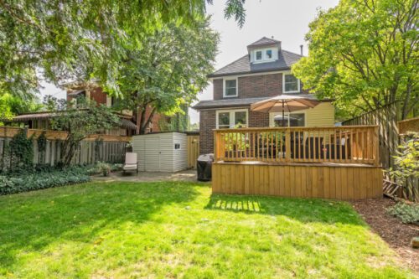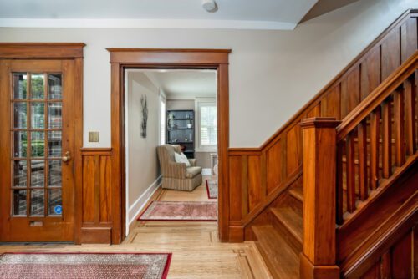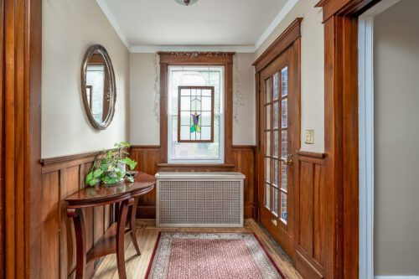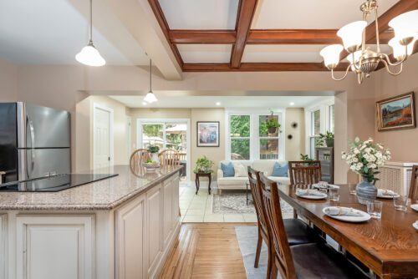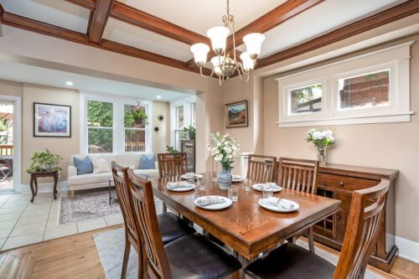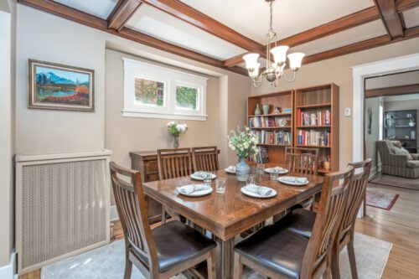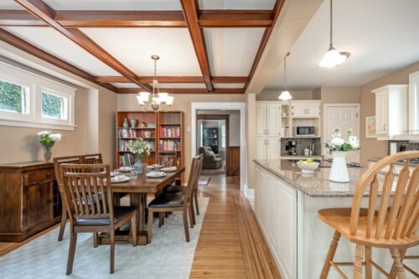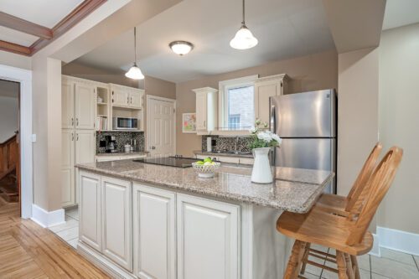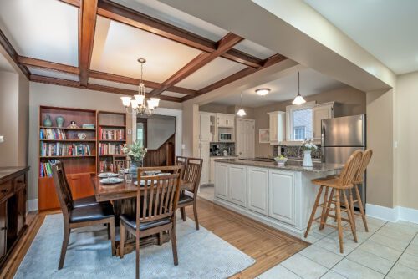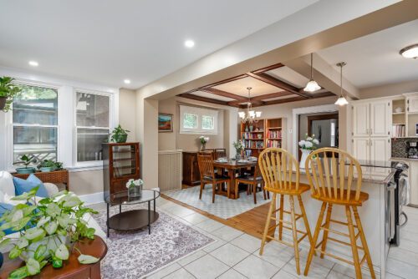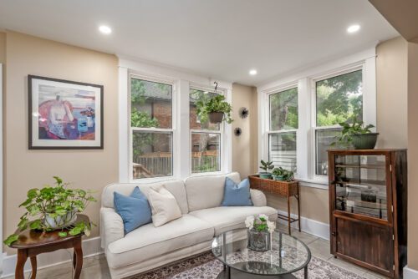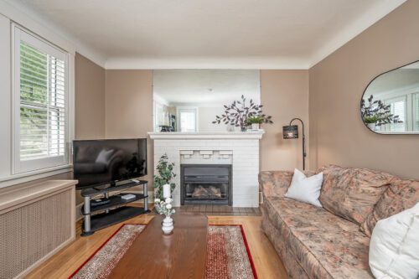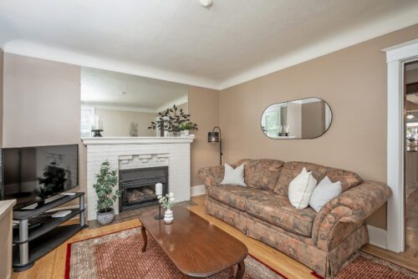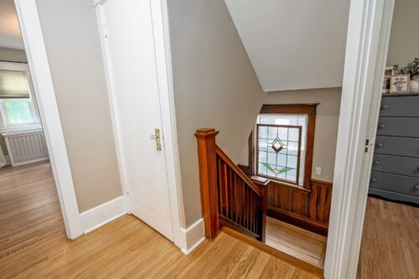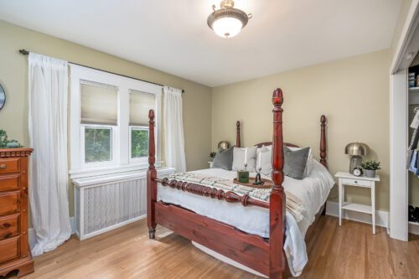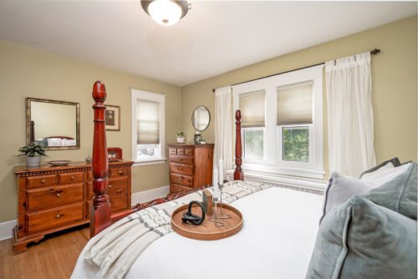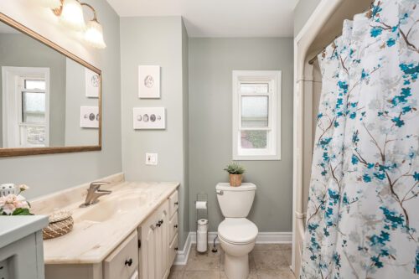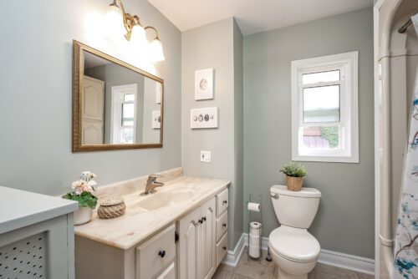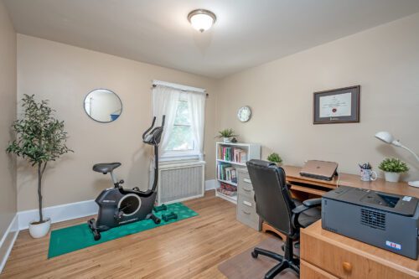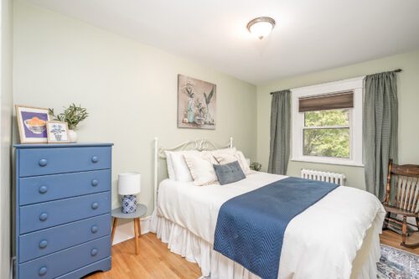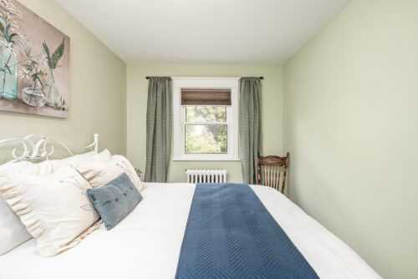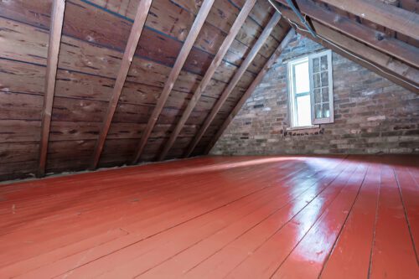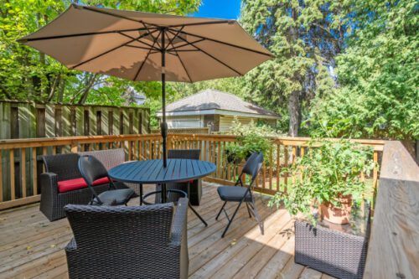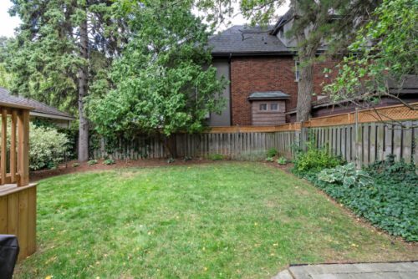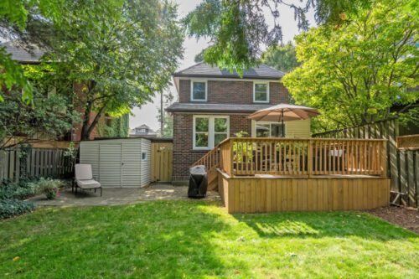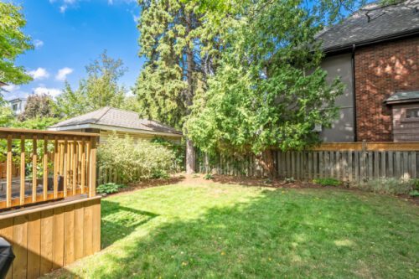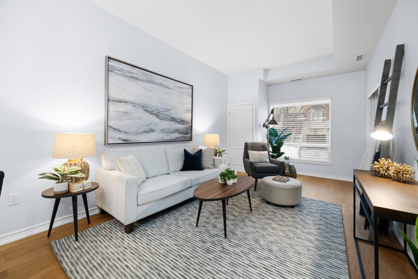Property Description
Welcome to 88 Paisley Avenue North, a timeless Tudor-style home nestled in the heart of Westdale’s most prestigious pocket. Perfectly positioned on a tree-lined street, this residence seamlessly blends classic architectural character with modern updates for today’s lifestyle.
Step inside to find an inviting open-concept main floor where the kitchen, dining, and living areas flow effortlessly together. Original woodwork, detailed trim, and gleaming hardwood floors showcase the home’s historic charm, while a thoughtfully designed addition introduces a convenient powder room, extra living space, and direct access to a private deck overlooking the landscaped backyard.
Upstairs, three spacious bedrooms and a full bathroom provide comfortable accommodations for families of all sizes. The versatile third-floor loft offers endless possibilities – whether as a private retreat, home office, or additional bedroom. The lower level features a bathroom, laundry area, and ample space, ready to be customized to suit your needs.
Updates to the windows, roof, and a cozy gas fireplace – ensure peace of mind and modern comfort. Outside, the fully fenced backyard with mature gardens creates a serene oasis, ideal for children, pets, or simply unwinding in nature.
All of this is set within a vibrant, family-friendly community steps from McMaster University and Hospital, Churchill Park, the RBG, Bruce Trail access, and Westdale’s beloved shops, restaurants, and top-rated schools.
88 Paisley Avenue North is more than a home – it’s a lifestyle, offering warmth, character, and convenience in one of Hamilton’s most sought-after neighbourhoods.
Property Details
Property Type
Residential
Bedrooms
3
Bathrooms
1 + 2
Community
Westdale South/Cootes Paradise
SQFT
1,499/Plans
Lot Size
40 ft x 106 ft
Taxes/Year
$8,563.63/2025
